- heinrich@brandtcon.co.za
- 074 955 8107
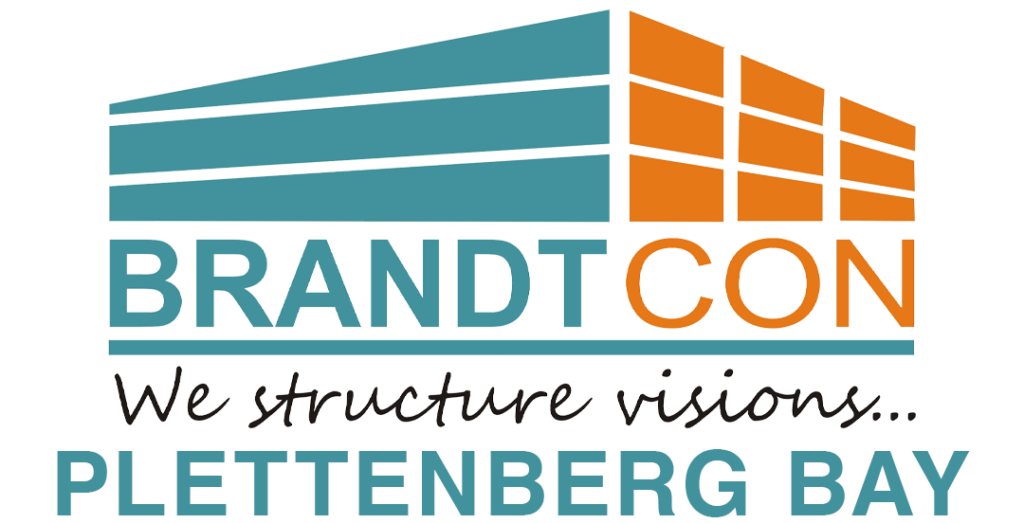
Our ConstructionProject
Brandt Con’s experience in the building industry since 1997, delivered top quality projects on time, within budget. References available on request.
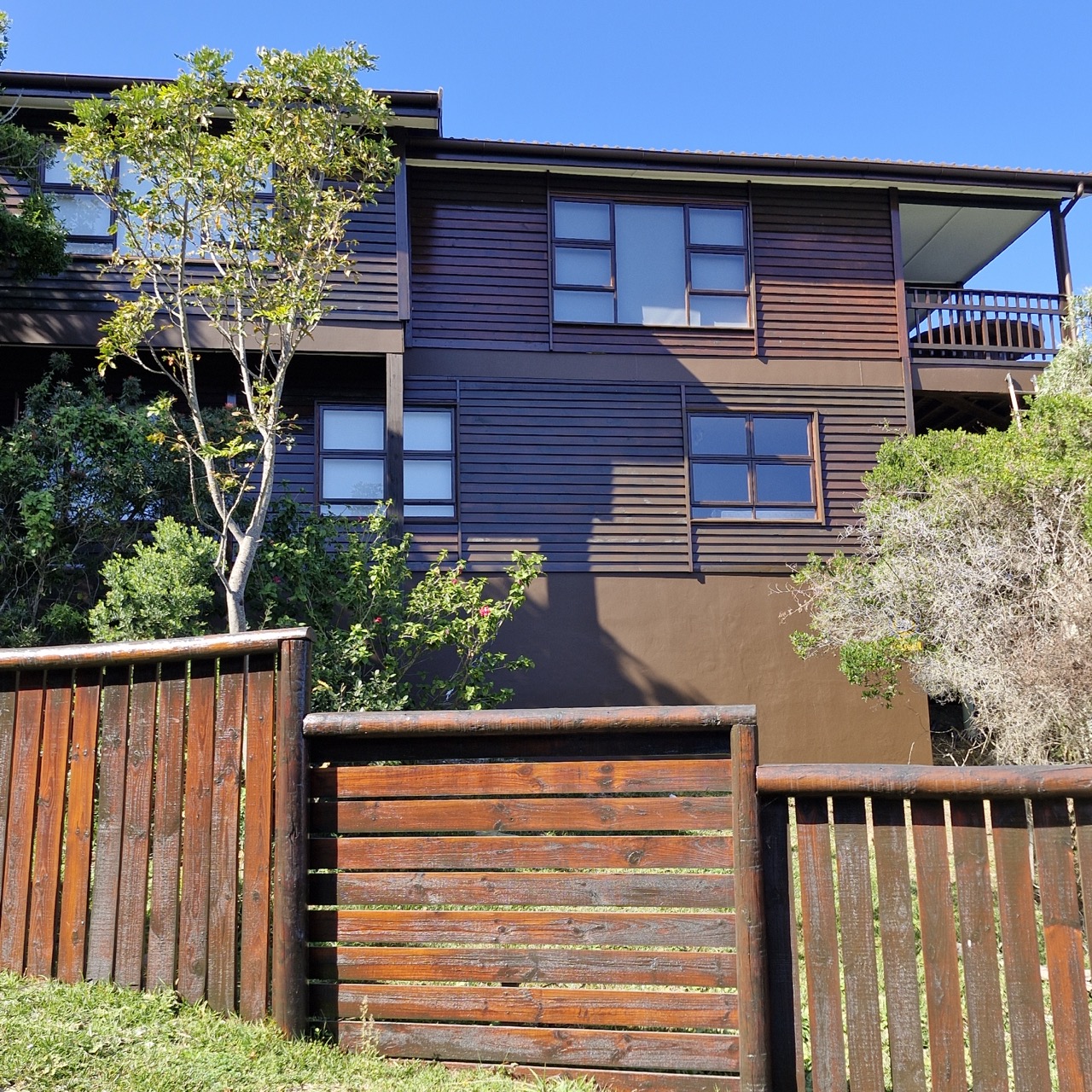
Keurview - 2024
Upgrade, Renovation and Restoration of this wooden house build in 1980’s in Keurbooms overlooking the beautiful keurbooms seaside Restoration: The external structure of the house, external walls balustrade, wooden deck, pergola and roof Renovation: New Kitchen and stone tops, complete 2 x main bathrooms , Laundry and guest bathroom with all plumbing, new freestanding baths, showers, vanities. New vinyls flooring in all ground floor areas Upgrade: The old wooden pine floor, where carefully sanded, treated and 4 coats special flooring varnish. Internal staircase, build in cupboards, internal doors, handles and locks. New electrical wiring, DBs and preparation for future inverter and solar installation. New light fittings and additional plugs
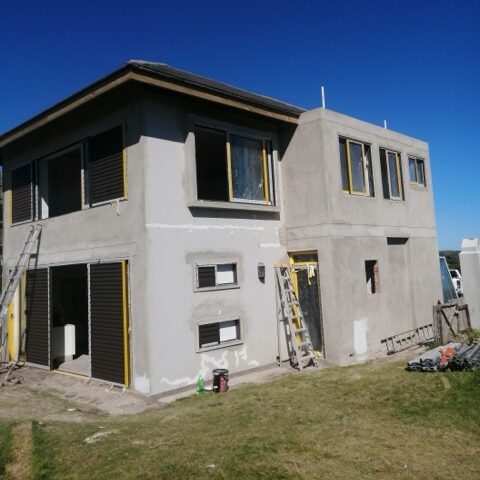
Whale Rock Ridge - 2023/2024
Up market additions of 150m² ground and 1s floor and new modernise make over and renovation of the existing house. Additions consist of: Ground floor - Double garage, play room link to outside pool deck, Entrance lobby and floating internal stair case 1ST Floor: Main bedroom, on-suit bathroom, office, office balcony, Laundry and Patio overlooking pool area. Renovations: Complete new kitchen area with sliding windows overlooking the beautiful Robberg nature reserve and West side seaside. Tv room, entertainment and braai area.
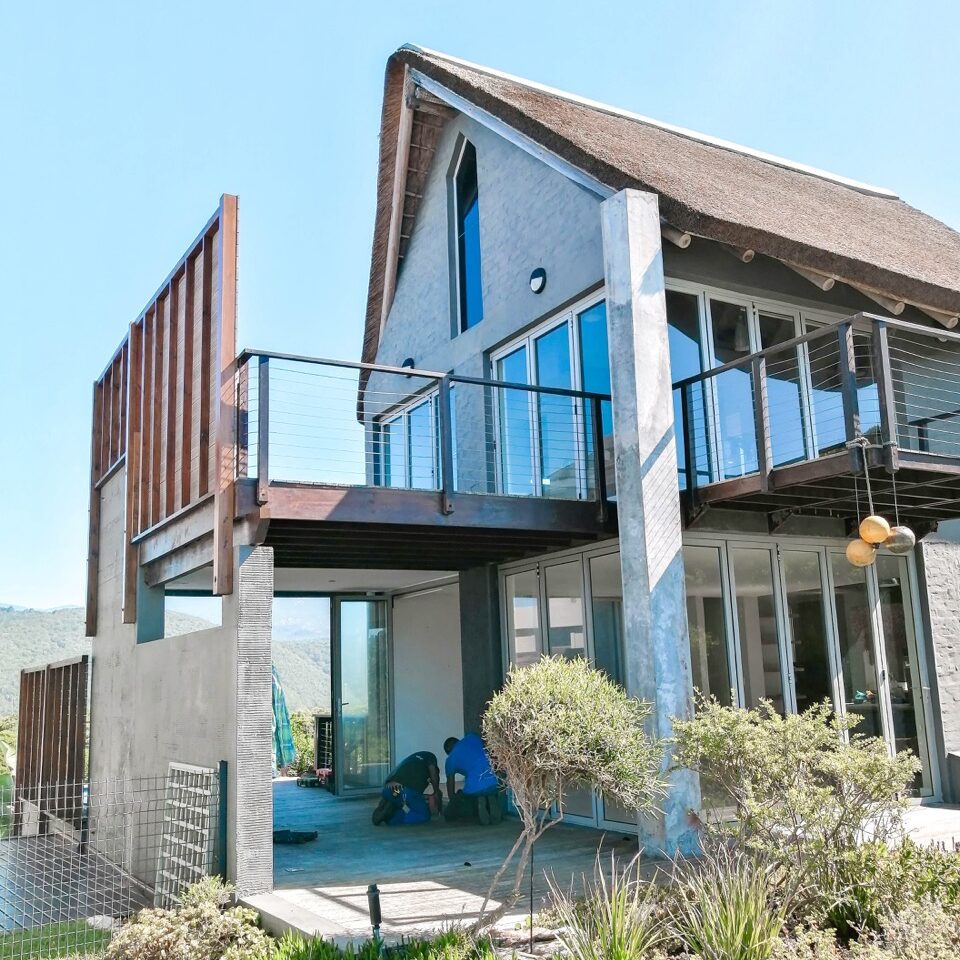
Wilderness Garden Estate - 2023
New additions and renovations to this existing unique house that’s build on a dune overlooking the fast open beach of Wilderness. The addition consist of new funicular, floating stairs linking the lift with pool deck and entrance door , new Laundry, new lounge area, 1st floor balcony with 45 degree floating concrete , new Garapa decks, walkways and pool screen wall.

U-Save Building - 2023
Complete makeover of this commercial building. All External painting, eco rubber roof sheeting, new industrial walkway balustrades. Slate floor tiles. New PVC Gutters and downpipes
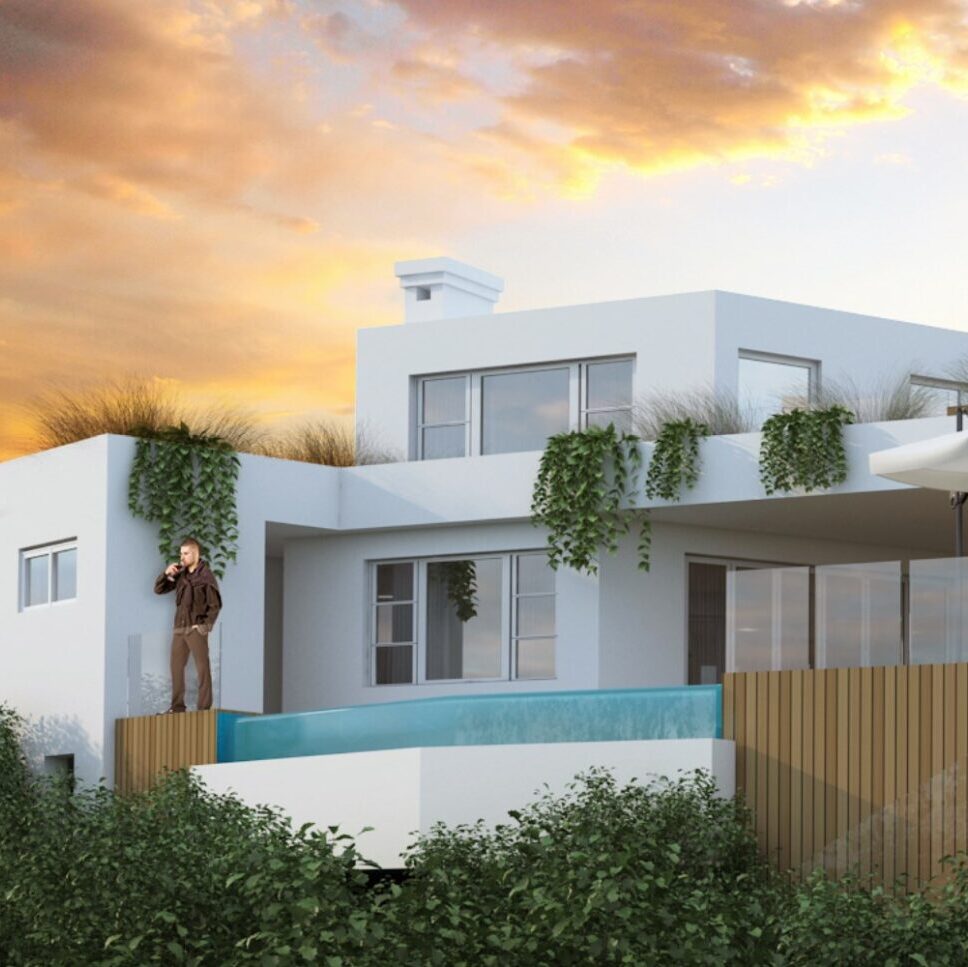
House Rice (Phase 3) - 2022
New Modern and upmarket 1st floor additions of 3 bedrooms on- suit, lounge, kitchenette, indoor braai area and balconies overlooking the beautifully main beach at Beacon Island The quality interior finishing speaks for its self, oak kitchen cupboards and vanity’s , Cesar-stone countertops, build in cupboards, new tiled bathrooms, frameless showers, braai frameless stacking doors and frameless balustrades. 9 roof skylights for that extra vibrant outdoor feeling. A Paraplegic lift was added to link the ground and 1s floor for those old days to come.
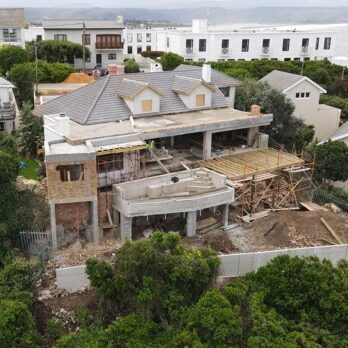
House Rice (Phase 1 - 2) - 2020/2021
A transformation from an existing home located in the beautiful Plettenberg Bay, to an upmarket residence. A complete 280m refurbishment of 5 bedrooms on-suite, new tiled bathrooms, frameless showers and oak finished vanity's with Cesar-Stone tops. The lounge, living area and new oak kitchen with Cesar-Stone countertops and built-in cupboards completes the details on this renovation. New additions of a 56m modern braai and entertainment indoor area. leading onto a 115m Carapa deck overlooking Central Beach and the Beacon Isle Hotel, as well as an open pool deck of 47m with concrete roof and skylight. The 8m rim-flow, heated pool has a separate pool room, toilet and shower. A new entrance hall, stair case, laundry room and store room as well as a 120m parking bay with an under-deck courtyard, plus a double garage and servants quarters were also added.
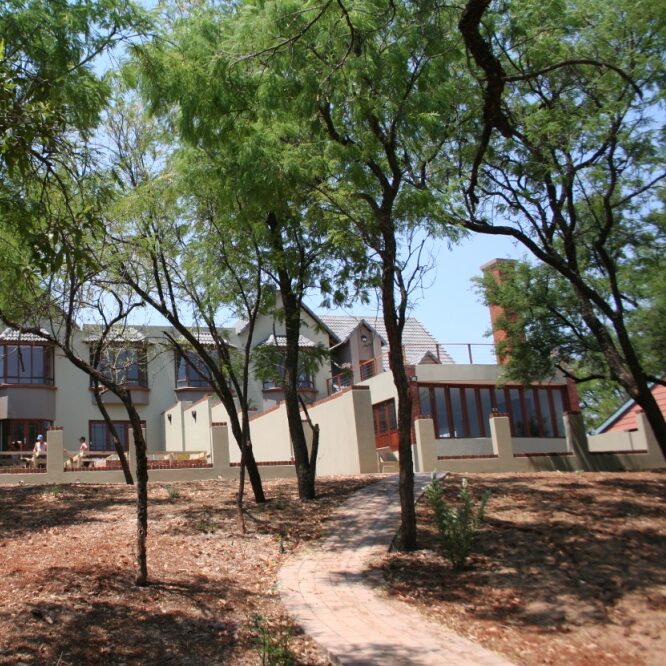
Sable Hills Country Estate - 2018
This beautiful Country Living Estate is situated on the banks of the Roodeplaat Dam and prestige eco wildlife reserve. We completed two new double story homes here both overlooking their breath-taking
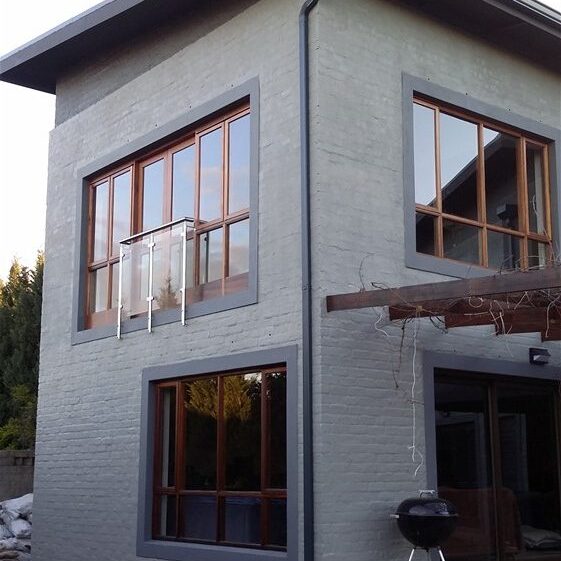
Kleinbron Estate - 2017
Located in Brakenfell, Western Cape, this residence overlooks the Stellenbosch Mountains. This unique alteration and addition of a second floor brought in the finest finishes and top quality building.

Copperleaf Golf Estate - 2015
This unique style house on a Ernie Els signature golf Estate. 580 square metres of sophisticated living. This 5 bedroom, 5 bathroom home includes a pool and deck, entertainment area and garage with golf cart
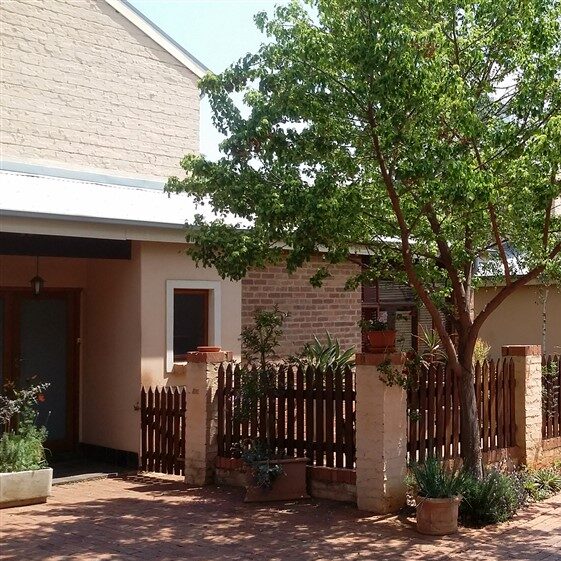
Opstal Complex - 2006/2007
This very unique farm style living estate was develop by Brandtcon and three other partners. A total of 13 units were built between 250m and 280m. We are very proud to have been a part of this build!
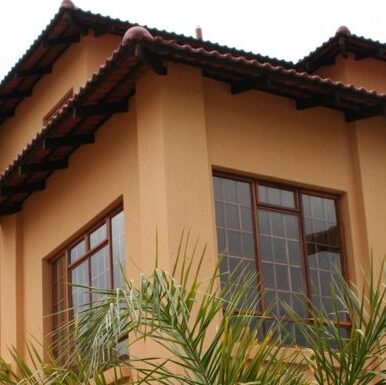
Waterkloof Boulevard - 2000
The alteration and additions to this residence was designed to overcome previous building problems due to substandard building practice. We worked our magic and got this house on track!
Let's get building!
We are changing the way we think about the building process and are able to achieve significant cost and schedule savings for our clients.